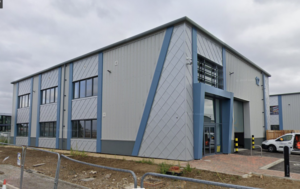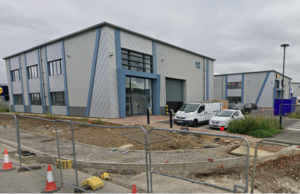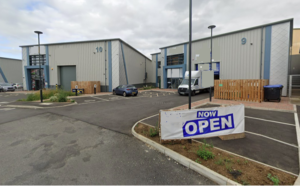New Build Industrial Units
Norwood Consultants were appointed to undertake the design and specification of the Mechanical and Electrical Engineering Services associated with 7 new industrial units located on an industrial estate on the Luton / Dunstable boundaries.
7th May 2025

Project Outline
NorWood Consultants were appointed to undertake the design and specification of the Mechanical and Electrical Engineering Services associated with 7 new industrial units located on an industrial estate on the Luton / Dunstable boundaries.
There are a number of differing unit’s internal layouts and these units are spread across the site with a number of car parks and pedestrian walkways.
NorWood Consultants were also appointed to undertake the external lighting scheme design for the site.
The works were undertaken in phases with a further phase awaiting completion for the remaining 3 units.
The sites total area covered approximately 804 sq. meters consisting of the 8 units, access roadways and pedestrian walkways as well as parking and car charging points for visitors cars and patrons of the industrial units.
Throughout the project NorWood Consultants Ltd were responsible for the following: –
- Design of the Mechanical and Electrical Building Engineering Services Infrastructure Systems
- Design of the Mechanical and Electrical Building Engineering Services within the units.
- Undertaking heat loss calculations in order to ascertain heat loads and cooling requirements.
- Liaising with Specialist Subcontractors, utility providers and the landlord.
- Assisted in planning application drawings and advice.
- Assisting the project obtaining a BREAM status of very good.
Challenges & Benefits
Because the project was being designed to a good/very good BREAM rating NorWood Consultants included in their designs for greener more fuel and energy efficient systems as well as intelligent controls within the building thus assisting in the BREAM ratings for the buildings and site.
Overall, the BREAM design approach adopted by NorWood Consultants was successful and as such the BREAM targets were met for the project.
The completed units are now let and the next phase development is awaited



