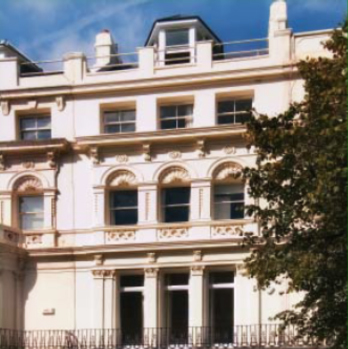Restoration and Refurbishment Ladbroke Gardens W11

Restoration and refurbishment Ladbroke Gardens
Project outline
The complete refurbishment and restoration of Ladbroke Gardens W11, this Grand Victorian London house designed by the architect Thomas Allom, who was also responsible for establishing the layout of the eastern half of the Ladbroke Estate as a whole, in the mid-19th century.
The property with a gross internal floor area of 503 sq. metres (5416 sq. feet) housed principal accommodation consisting of: – 7 reception rooms, air conditioned master bedroom suite, 5 further bedrooms, (4 having ensuite bathrooms), kitchen, air conditioned gymnasium, wine store, utility room, terrace, garden.
The property was renovated to a standard higher than many would dare to contemplate with sophisticated technology such as the lighting controls, fire alarms, security system, bespoke custom inbuilt entertainment equipment , conventional L.P.H.W Gas fired heating – Radiators & Underfloor and DX cooling for Cinema, Gym & Master Bedroom, all now seamlessly integrated into part of the property
Services Provided: –
- Full M&E Design,
- Onsite Supervision ,
- Witnessing of Testing & Commissioning
- review of Record Drawings and Operation & Maintenance Manuals
