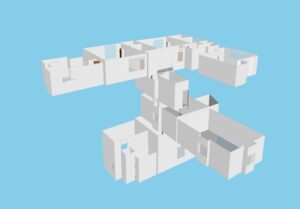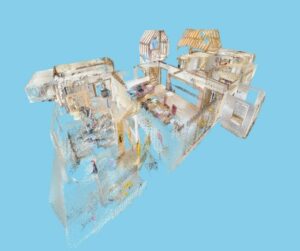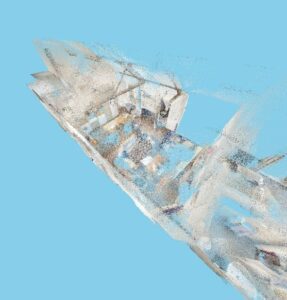High Class Residential Listed Building
NorWood Consultants have been appointed to undertake both a condition survey of the Mechanical and Electrical Engineering Services installed throughout the estate as well as assisting the client in their selection of suitable heating and cooling systems for the forth coming refurbishment of the estate.
7th May 2025
CAD Drawings • Condition Surveys & Reports • Engineering • High Class Residential • Listed Buildings

Project Outline
NorWood Consultants have been appointed to undertake both a condition survey of the Mechanical and Electrical Engineering Services installed throughout the estate as well as assisting the client in their selection of suitable heating and cooling systems for the forth coming refurbishment of the estate.
NorWood Consultants have undertaken an electrical load audit of the estate to establish the estates electrical capacities and therefore its ability to support the proposed re furnishment this has also included approaching the electrical supply authorities regarding capacities.
In the course of the current works NorWood Consultants have utilised their in house Lidar scanning skills and equipment to create accurate CAD drawings. This approach has enabled drawings to be produced that can be relied upon for the forth coming refurbishment program.
Example photos are above of the base data produced, prior to any amendments and rendering being applied into any CAD files should they be needed.
Currently the condition survey has been completed and issued to the homeowners and the development team, and the design phase are hoped to commence in the coming weeks.
Currently NorWood Consultants Ltd are responsible to the client for the provision of the following: –
- A complete survey and condition report of the primary residence and the estate of the Mechanical and Electrical Engineering Services
- Design and Specification of the Mechanical and Electrical Engineering Services Infrastructure Systems for the estate.
- Design of the Mechanical and Electrical Building Engineering Services within the primary residence and the estate.
- Undertaking heat loss calculations in order to ascertain heat loads and cooling requirements, and thus suitable systems including green and environmentally sensitive systems..
- Liaising with utility providers.
Challenges & Benefits
As mentioned above the home is a listed building, this comes with its own inherent heating issues given windows and walls tend to be quite draughty.
NorWood Consultants utilised their extensive experience of such buildings and the use of calculation software for heat losses and gains to create a model of the building that was fully unique in its makeup, wall thicknesses and other items were taken from site and inputted into the software in order to ascertain the heat loss and gains of the structure prior to any works being undertaken and that should aid in any planning approval applications for insulating the building better to achieve lower u values and reduce the high heat losses and thus also reduce the energy bills for the property.
Lidar scanning the property gives NorWood Consultants immediate access to any additional CAD drawings for a room that may not have been drawn previously as well as it being a useful tool for refreshing the mind of the engineers as to the layout of the home and placement of sockets and luminaires.
The project is currently ongoing and shall update the website and social media as we progress.



