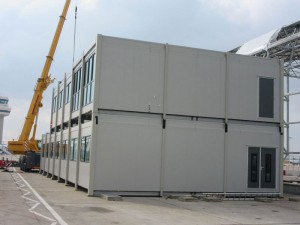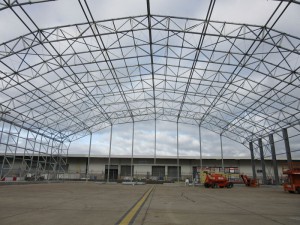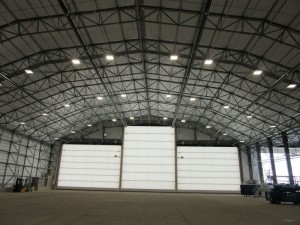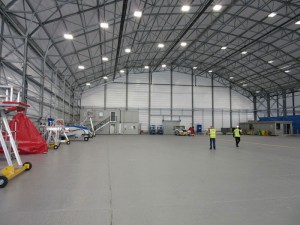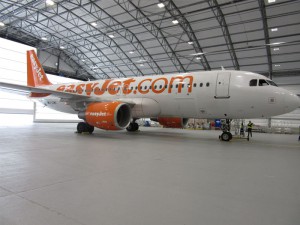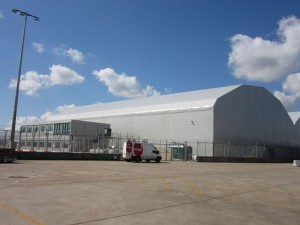Gatwick Hangar Project
Gatwick Temporary Hangar: - The provision of a new temporary MRO (Light Maintenance) Hangar Facility at London Gatwick Airport. The project comprised the design, manufacture, supply and erection of a building 91m span x 60m long c/w foundations, insulated cladding, mechanical & electrical services and aircraft hangar doors.
7th June 2016
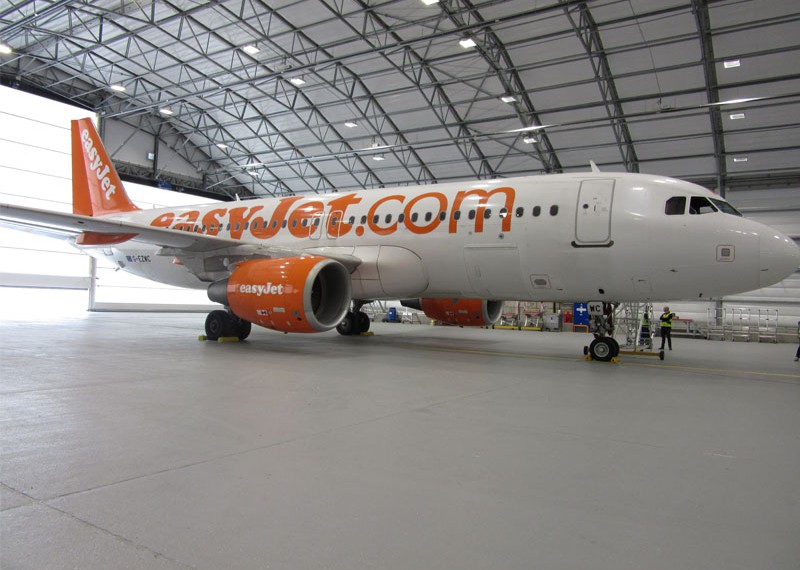
Project Outline
Gatwick Temporary Hangar
The provision of a new temporary MRO (Light Maintenance) Hangar Facility at London Gatwick Airport. The project comprised the design, manufacture, supply and erection of a building 91m span x 60m long c/w foundations, insulated cladding, mechanical & electrical services and aircraft hangar doors
The two bay aircraft hangar building provided a gross internal floor area of 5,167.49 sq. metres. It is constructed from 270 tonnes of steel with 8,700 sq. metres of insulated cladding and is sitting on a 210 linear metre concrete perimeter foundation 2 metres wide with a 60 linear metre concrete central foundation 1 metre wide.
In addition to the two hangar bays, the project consisted of 106 sq. metres of office space, 71 sq. metres of WC/Shower/Locker facilities and a 44 sq. metre aircraft structures workshop. External to the aircraft hangar building sits a 434 sq. metre two storey building housing offices, rest room and stores.
Throughout the project Norwood Consultants Ltd were responsible for the following: –
- Construction Project Management
- Contract Administration and Cost Control
- Weekly site inspections including Health & Safety
- Design of the Mechanical and Electrical Building Engineering Services Infrastructure Systems
- Sizing, programming and coordination of temporary power supplies
- Internal and external Space planning for the entire facility
- Review of the contractors design and build proposal and technical submissions
- Liaising with Specialist Sub contractors, utility providers and the landlord
During the construction phase of the project Norwood Consultants Ltd were responsible for Onsite Supervision, Financial Valuations (associated with the whole construction project) Witnessing of Testing & Commissioning and the review of Record Drawings and Operation & Maintenance Manuals.
Challenges & Benefits
Because we were working at the edge of the runway. There were a number of key challenges to the project such as: –
- Building a two bay aircraft hangar facility in an ambitious 7 month time frame from conception to completion, on a live airport adjacent to live taxi ways and aircraft stands.
- The provision of a new High Voltage substation on the site along with the routing of new High Voltage mains cables across the airfield
- Housing 24,000 litres of Calor Gas in six 4,000 litre storage tanks to supply the gas fired radiant heating system within the two bay hangar facility.
- Providing a foul waste solution to a site with no below ground foul drainage
- The key benefit is that the building was completed within the client’s timescales and the first scheduled maintenance insertion achieved.

